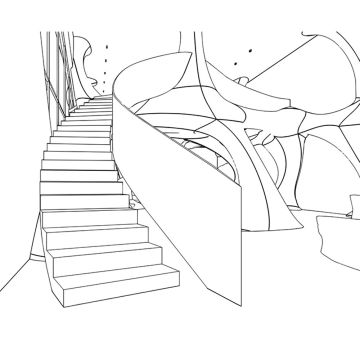

design
Lines and intelligent drawings in a design today are usually created digitally with the help of CAD software, but sometimes the intuitive “look and feel” of a 5 B pencil is the reason, why “good lines” arise from the creative mind and intuition of the designer.
Think Design!
All lines evolve from the designer’s intuition for feasible structures.
Every line a designer draws has its effects on his work, the outcome of the building, the ambience that he/she creates.
- A “wrong line” can lead to serious problems …
- A”good line” can enhance the quality for the user …
- A”intelligent line” can lower the overall costs …
Design principles
Good Design …
- empathizes previously on the circumstances the user has to cope with
- avoids and reduces high operation costs
- does not necessarily have to be expensive
- considers early State-of-The-Art-Principles
- relies on experiences in facility management….
and is yet …
- clever
- functional
- cost-efficient
- comfortable and purposeful for the user
- FM-suitable
… simple and beautiful!
- in its form
- its function
- and usability
isar1 “designs” with
- 10 years of experience as FM-service-provider
- 15 years of experience in international FM-consulting
- 20 years of experience as an independent architectural office
- 25 years of experience in architecture and general construction management
- 30 years of experience wit CAD- and CAFM-Tools
- ….
FM-suitable design concepts


fungible
Planer’s autonomous point of view :
- Layout of a building structure that is designed for small, modular or expandable units
- Flexible, convertible building cores: e.g. future door or wall cut-outs already considered
- …


flexible
Consideration of future technology:
- Supply shafts for air conditioning/heating already dimensioned
- Choice of material and construction for smart buildings
- Comprehensive lighting concept


layout concepts
Even if a building is planned for a single user/tenant, with farsightedness the layout can be structured for
- a long term usage
- for multiple needs and requirements and
- for the growing demands of the real estate market


systematised construction elements
- in industrialization in construction
- increases the accuracy and precision
- decreases construction ad execution time
- minimizes the construction budget


high added value
- in addition to the traditional requirements (functionality, flexibility, quality) there must be the long term goal for
- permanent added value and reduction of total cost of ownership during the whole life cycle of the building


vivid communication
- with all stakeholders from the very first moment
- leads to project orientated decisions
- faciliates plausability studies
- reduces possible flaws and deficiencies
- generates high commitment to value system and standards
